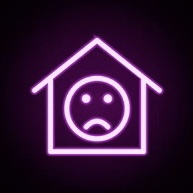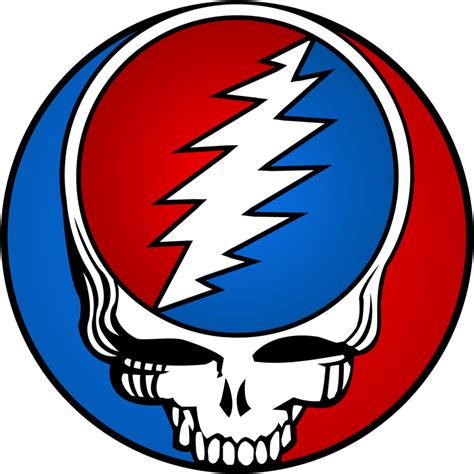I hate that toilet. There’s no little shelf for your comic book or to play army men on while you go.
Where are you supposed to put your chocolate milk???
Wake up -> wash face, brush teeth -> piss -> shower -> (optional: smoke) -> 180 turn -> take a dump -> wash hands. No time wasted, optimal morning routine bathroom.
You take a shit after you shower instead of before? You filthy animal.
Shit shower shave
I have to shit 3-5 times a day, so it’s irrelevant.
You might want to get that checked out if you haven’t already… Or at least rethink your diet.
With a bit of extra thought, you’d have been able to do all three at the same time here. A real missed opportunity.
The classic waffle stomp, how could I forget
I shave before the shower because my skin gets rubbery and then do touchup after. :(
Honestly I just choose not to shave, I use a beard trimmer to get down to stubble maybe once a week.
I look like a baby when I shave lol, any time I’m clean shaven my fiance tells me I look better with facial hair.
Shit after shower? Smh
Smoke before taking a dump?
Shaking my smh
If you take a shit after you shower, just go back to bed and try again tomorrow. I promise, the day isn’t going to go up from that point.
Any man who can shit with his back exposed is a braver man than I
Honestly, rotating the toilet 90° would make this good. I learned that it has advantages being able to lean your head against the wall while shitting. Having salmonella a very small apartment in Tokyo made me appreciate that convenience.😆
it’s like: “- hey, we forgot to build a bathroom! - No worries, I have an idea.”
This is a super common bathroom layout in Hamburg. 1 out of 3 apartments has this.
Yes! In Berlin too, although this is a particularly egregious example.
This layout comes from taking one room from an old small apartment and turning it into the kitchen and bathroom. Because the kitchen has to have a larger minimum width, this is what you’re left with for the bathroom lol
That looks like a bathroom from a building around 1880-1910 that I have seen several times in Gründerzeit buildings in Germany
The Speisekammer 2/3 of the height under the window and entered from the kitchen is missing. But despite that it looks like the average Berlin Bathroom.
From my Dutch understanding of German Speisekammer is ‘food room’, so what’s that doing in a bathroom?
Or am I missing something?
Kitchen and Bathroom were usually next to each other. In the kitchen is a small door to a room with a small window. This room has about 2/3 of the floor height. Is was used as a kind of refrigerator (by opening the window). In the bathroom is only a channel above the Speisekammer with a small window, which is only to get the perfume out.
Picture: https://www.architektur-froebel.de/wp-content/uploads/2021/07/altes-WC.jpg
Floorplan’ https://www.yourplaceberlin.com/wp-content/uploads/2020/09/GRUNDRISS.jpg
Nightmare question, but did they just tie the toilet into the existing floor drain?!?!?
Nope there’s a four inch line coming down from the upstairs neighbor, he likely has a similar time bomb for the guy below him.
It’s human centipede: high rise apartment edition







